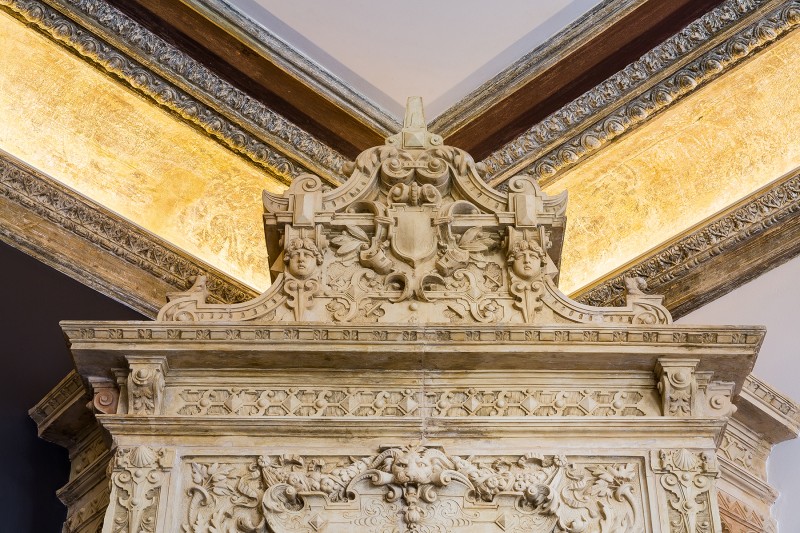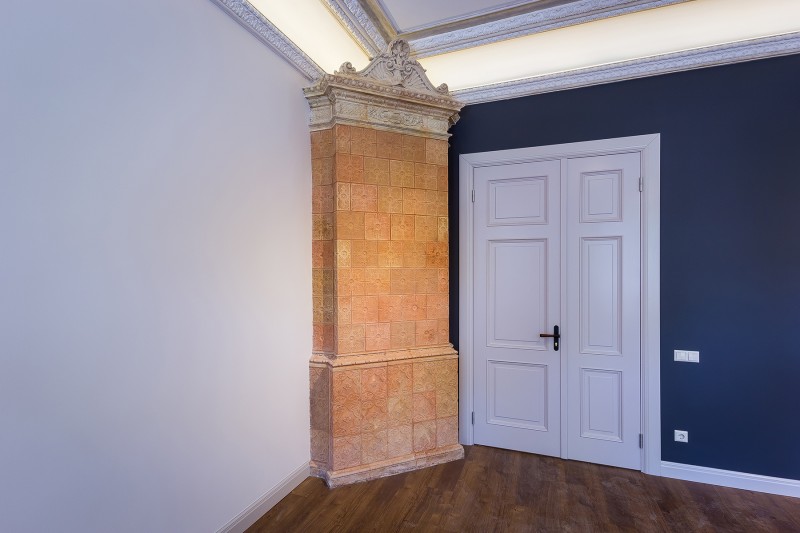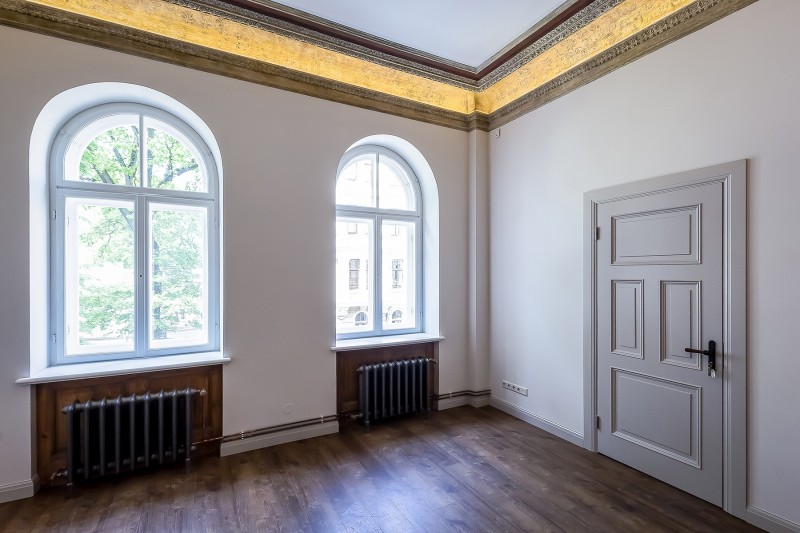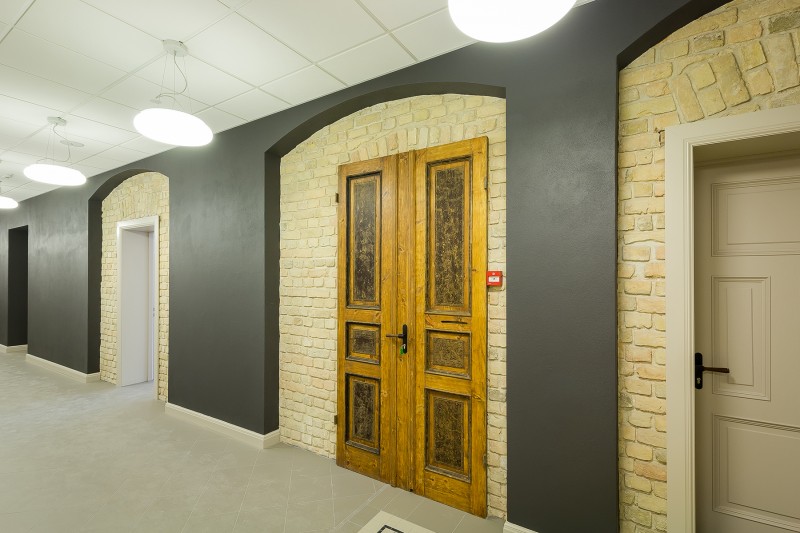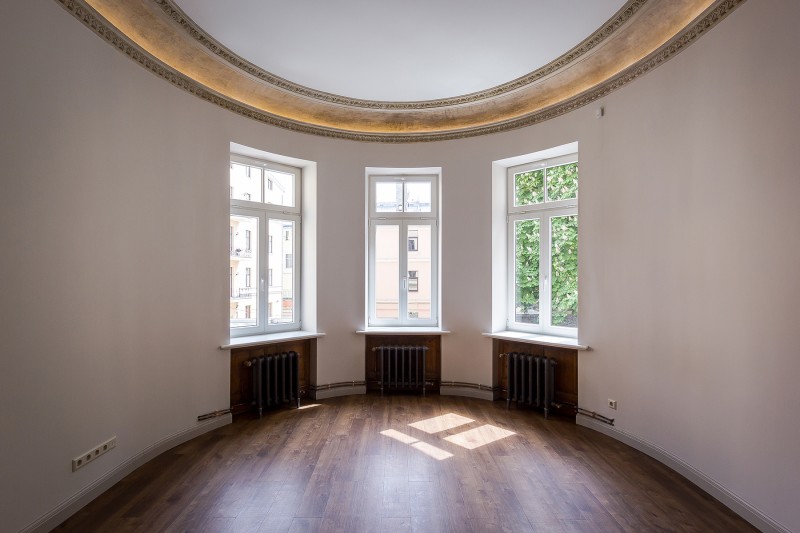Built in 1889 in eclectic style, the building in 6 Antonijas Street, was originally used as a tenement house. Sometime it was known to residents of Riga as “von Panders’ House”, which was designed by the first Latvian architect with academic education Janis Fridrihs Baumanis. Creation of design of many important buildings in Riga (the Riga Alexander Gymnasium, the Riga Circus, the Riga District Court, etc.) is attributed to the architect’s professional life, which was rich in accomplishments. Altogether J.F.Baumanis designed about 150 buildings.
Over time, the use of the building in 6 Antonijas Street, has changed, and today it serves as an administrative office building. Therefore, taking into account the function of office premises, such decoration materials, stylistic solutions and lamps were chosen before the restoration that are functional and will serve a large number of people. In order to provide the working environment and the number of offices necessary for the employees of the bureau, the floors of the building were redeveloped.
The restoration project was developed by the architect Liga Gaile, and according to it the enterprise AS “Būvuzņēmums Restaurators”, as a subcontractor, carried out restoration works at the site.
Despite the fact that the building was slightly changed, it did not lose its historical outlines. Almost all the existing details of the interior: stoves, ceiling cornices, handrails of the steps, individual panel doors, wooden radiator panels and even two original wooden benches are retained and restored in it.
[LBS id=1949]
The interior doors of the building are made as copies of historical doors with preservation of their unique division of panels and painting them in a light tone in contrast to the dark colors of the walls. High-quality skirting boards are used for floors in tone with doors, and the floor covering is a quality vinyl tile with an aged oak pattern. Coating of two types – tile from stone mass and linoleum – is used for floors on the storeys. For corridors, staircases and bathrooms, in their turn, tiles of stone mass were used. These were created specifically for the interior of the building, with the necessary ornamentation and in appropriate colors. There is a different floor coating color selected for each storey.
[LBS id=1956]
Muffled warm, but rather dark colors are chosen for the walls of the premises, due to what the historical stoves, fireplace and other details of the building stand out. LED lighting was placed at the cornices in order to put emphasis on the restored ceilings. The original painting on some of these was restored. Lamps, switches, sockets and other new interior elements are chosen with a modern design – so it was possible to combine the historical elements of the building with modern functionality.
[LBS id=1969]
The overall interior design solution in 6 Antonijas Street, was chosen with respect to the historical visual appearance of the building. And those modifications that were carried out in order to make the working environment more convenient and to facilitate entry into the building, are very unobtrusive. The enterprise completed works on restoration in 6 Antonijas Street, in autumn 2016.




